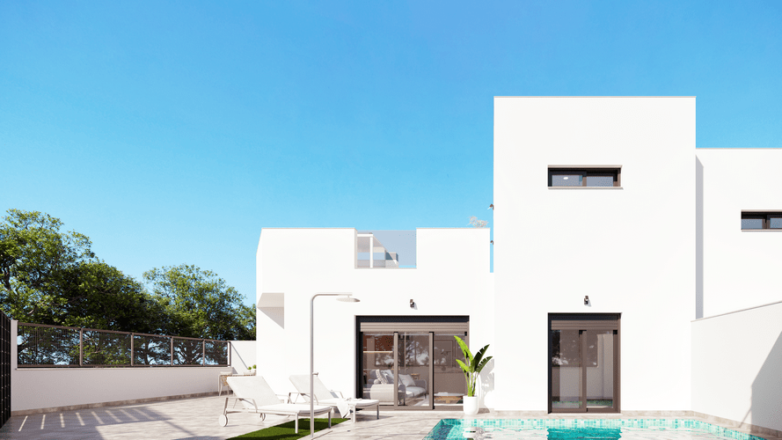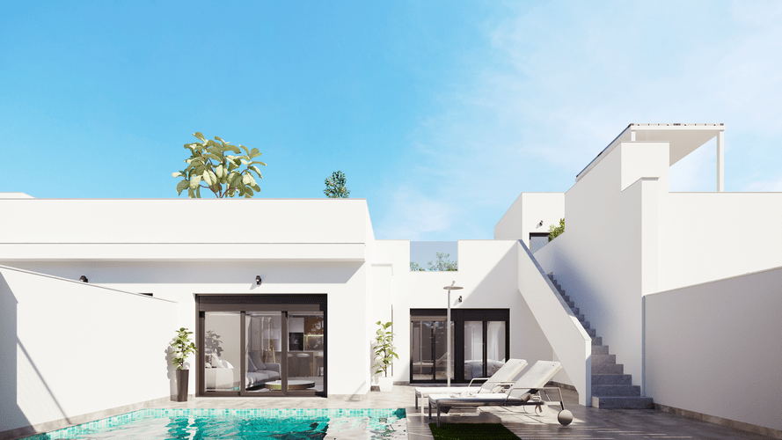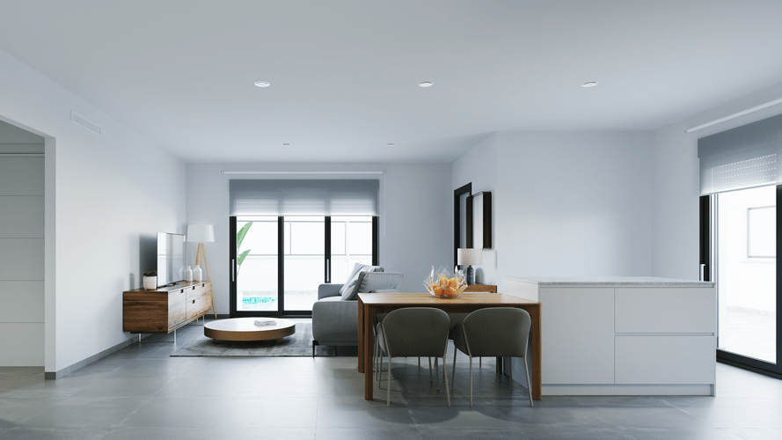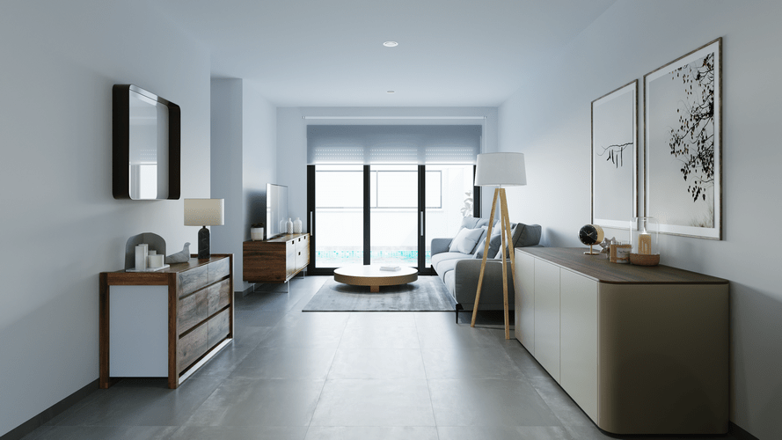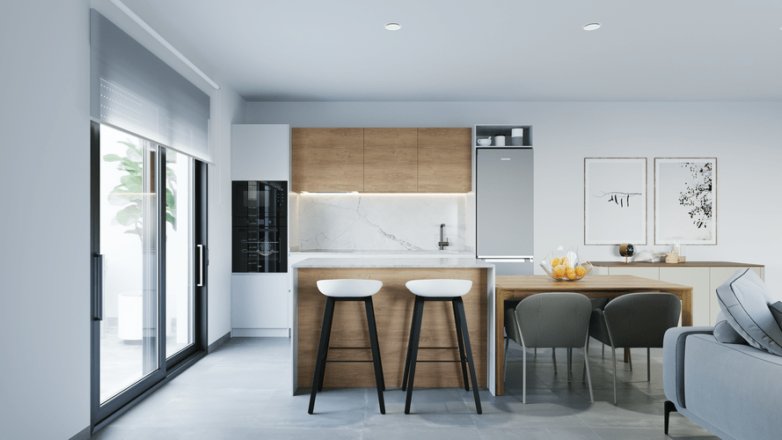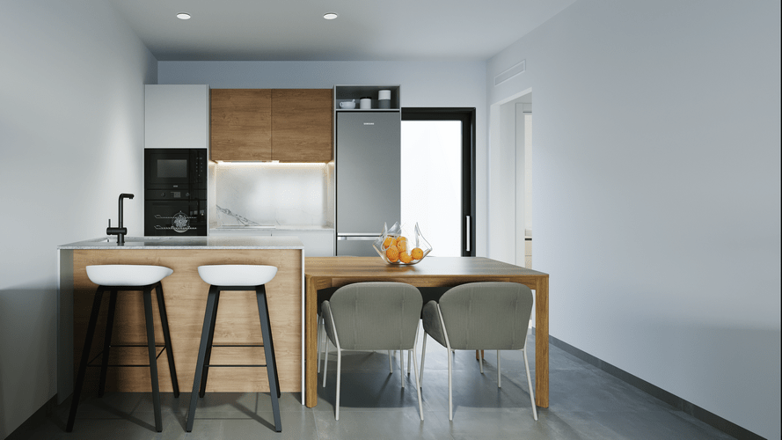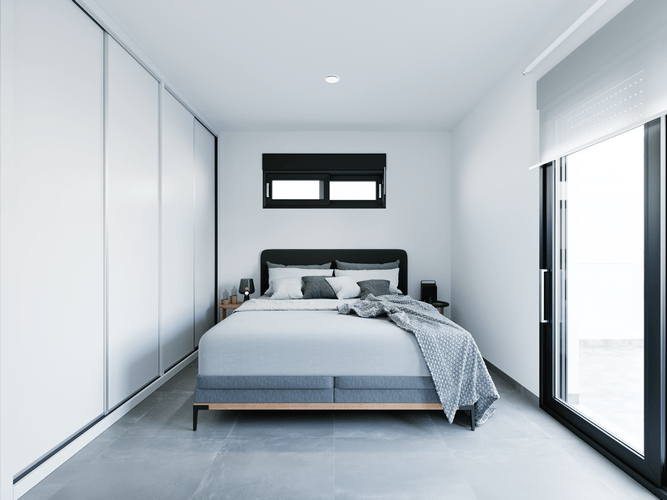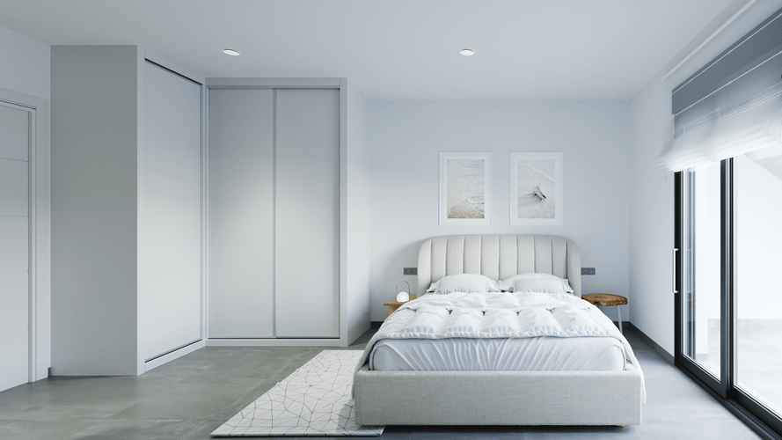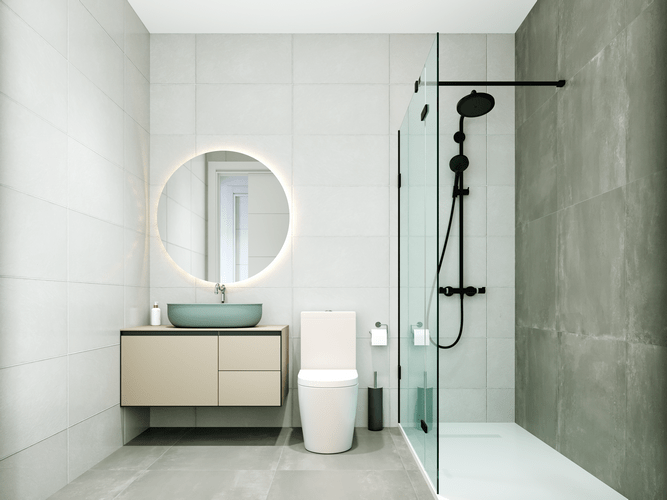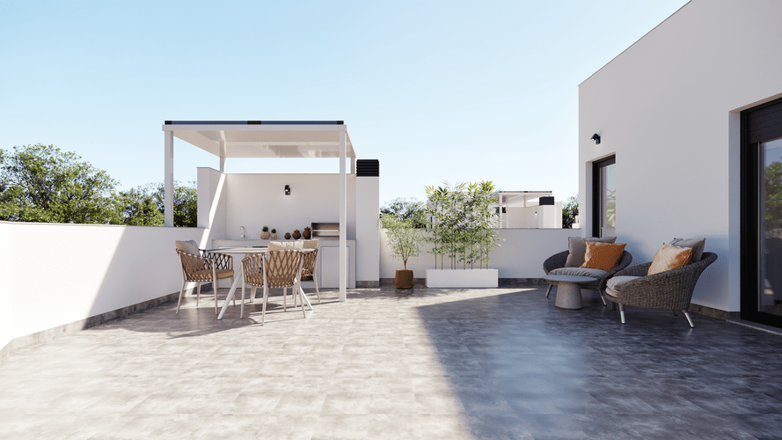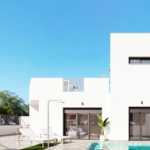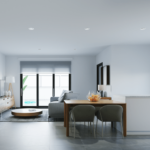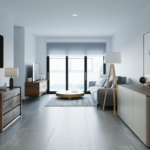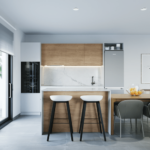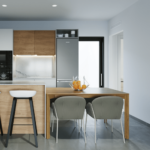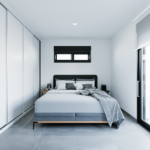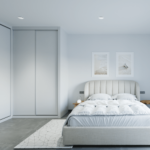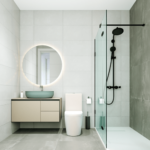Villa For Sale in Roldan
Property Details
- Ref: 2043
- Type: Villa
- Availability: For Sale
- Bedrooms: 2
- Bathrooms: 2
- Tenure: Freehold
- Build m2: 76
- Plot m2: 135
- Pool: Yes
-
Make Enquiry
Make Enquiry
Please complete the form below and a member of staff will be in touch shortly.
Property Summary
This is a development of 8 terraced villas with 2 bedrooms and 2/3 bathrooms.
These exclusive houses are designed with eleg
Property Features
- Air Con Pre Installation
- Fitted Wardrobes
- Furnished - No
- Garden
- Good Motorway Access
- Mains Electric
- Mains Water
- Near Amenities
- Near Golf
- Near Medical Centre
- Near Schools
- Parking - Off Road
- Pool - Private
- Solarium
- Summer Kitchen/Bar
- White Goods
- Window Shutters/Blinds
Full Details
This is a development of 8 terraced villas with 2 bedrooms and 2/3 bathrooms.
These exclusive houses are designed with elegant and functional interiors, fully equipped kitchens, appliances included. The bathrooms have a vanity unit with washbasin and light. The bedrooms include lined wardrobes with drawer units and each property has pre-installation for ducted air conditioning.
The exteriors are no less impressive, including a private swimming pool and a large solarium with Summer kitchen so you can enjoy the sun all year round. In addition, the properties have pre-installation for electric car chargers.
QUALITY LIST
• Highly energy-efficient thermal insulation for homes with almost zero energy consumption in accordance with the new Basic Energy Saving Document of the CTE 2019.
• Summer kitchen in solarium with fridge socket, pre-installation for washing machine and white porcelain sink with hinged doors and grey granite worktop.
• Exterior carpentry in dark grey lacquered aluminium with thermal break and double glazing with optimum solar protection and laminated glass in the windows up to the floor.
• Exterior façade in white single-layer mortar and imitation wood ceramic cladding.
• Exterior fence in folded metal mesh with artificial heather on block wall finished in white monolayer.
• Solarium railings in double safety glass.
• Balcony blinds.
• Stoneware flooring throughout the house including terraces.
• Bathrooms tiled in white except for shower front to match bathroom furniture. Mirror and light above the washbasin.
• Chromed steel mixer taps, rain effect shower, Roca or similar white sanitary ware.
• Panels of shower screens in transparent glass.
• Interior carpentry lacquered in white with black handles, built-in wardrobes in the bedrooms and lined with drawer units.
• Electrical appliances included: Fridge, hob, integrated 60 cm dishwasher, oven and microwave in column and extractor hood. Island work area.
• Kitchen units in white with Composite worktop in a choice of colour and sink under worktop. LED strips under wall units.
• Domestic hot water system with adjustable electric heater and 1.2 Kw photovoltaic solar panels.
• Pre-installation of air conditioning in living room and bedrooms by means of ducts.
• TV and telephone points in living room and bedrooms.
• White Schuko type mechanism with modern design, large white push button.
• Lighting design inside and outside the house, except for decorative lights.
• Power and TV sockets in solarium and garden.
• Water connection in solarium and garden.
• Pre-installation for electric car charger up to class 2.
• Individual swimming pool with 2 interior lights and shower. Surface water purifier under stairwell in central dwellings.
-
Make Enquiry
Make Enquiry
Please complete the form below and a member of staff will be in touch shortly.

